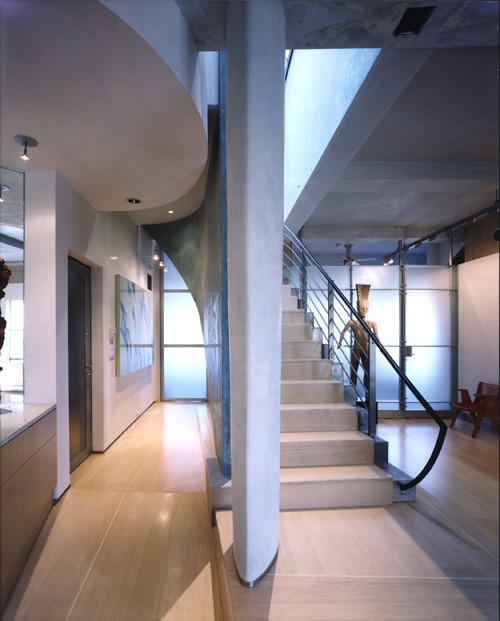
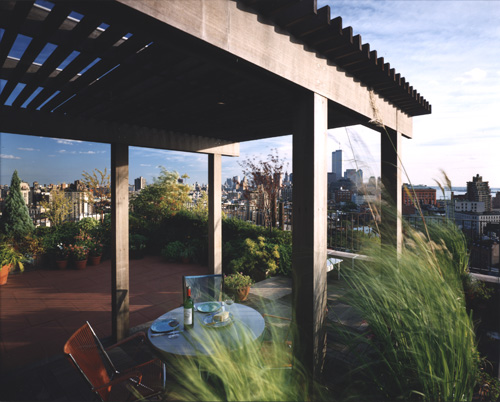
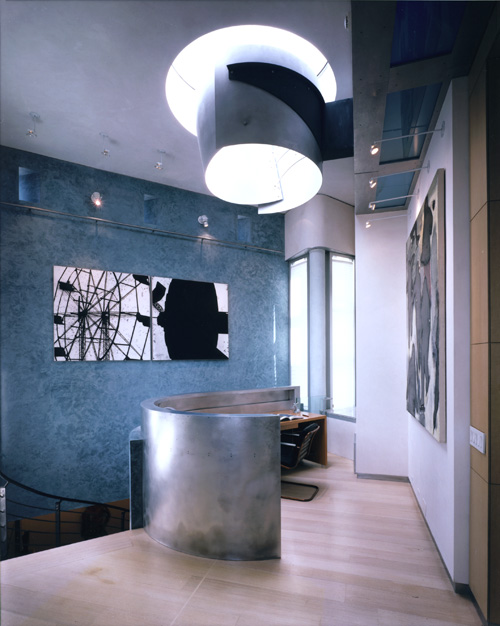
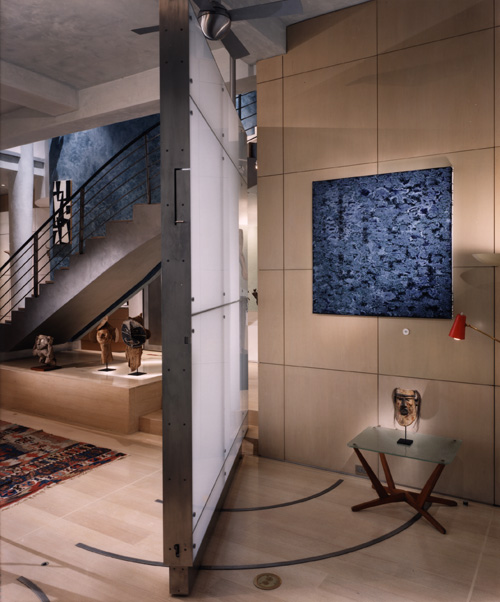
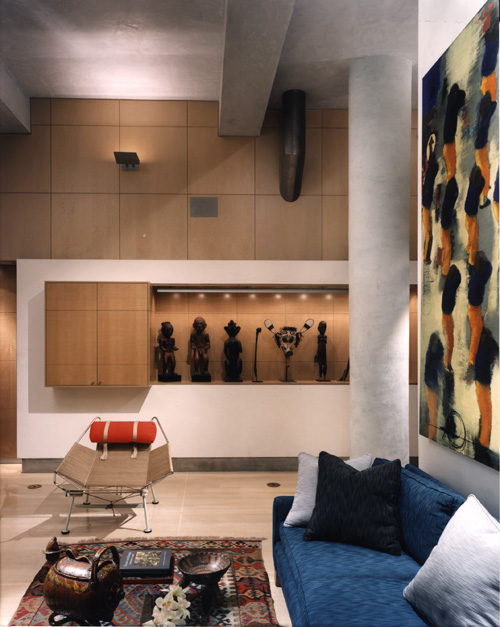
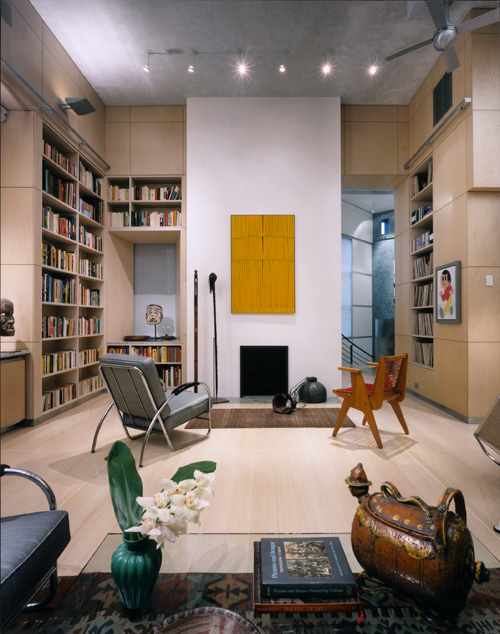
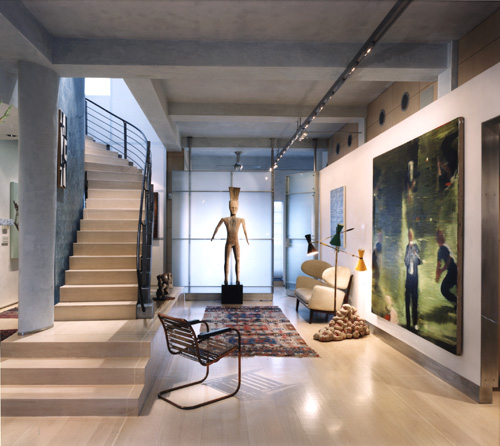
1997
The site is a steeply sloping triangle just south of the main entrance to the Manhattan College campus. It occupies a prominent location at a bend in Manhattan College Parkway and the building’s design acknowl- edges that by featuring a dramatic glass stair enclosure that will be seen by vehicles and pedestrians traveling down the Parkway. The project is a five story building of approximately 70,000 gross SF. The structural system will primarily be flat plate concrete with a long span steel structure over an assembly space at the top floor. The site features an existing stone retaining wall along the west property line at Waldo Avenue. The intent is to stabilize that wall with a new secant pile wall at its base prior to the execution of excavation and founda- tion work. Foundations will consist of a combination of drilled piles into rock, and spread footings bearing on the glacial till stratum.